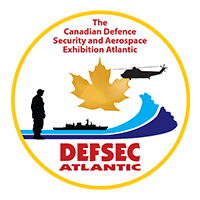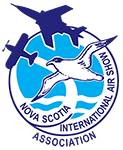DEFSEC Atlantic 2025
PRESENTED BY

HALIFAX CONVENTION CENTRE :: HALIFAX, NOVA SCOTIA, CANADA :: SEPTEMBER 30 – OCTOBER 2, 2025
Floorplans
As of 2024, we have grown to take over the entire Halifax Convention Centre during our event week! The following PDFs show the latest layouts for each of the floors. You should be able to both view the PDF directly in the site and also have the option of downloading the file to your device.
CONVENTION LEVEL
The layout of the Convention Level is nearly identical to last year and has been designed to maximize the number of booth spaces and available display space for the Industry Exhibition.
You can zoom in to see which booths have been contracted so far, as they are labelled and shaded on this diagram. As well, a number of dedicated Private Rooms will be available to rent for additional display space on this level.
ARGYLE LEVEL
The Argyle Level has been re-designed to become the primary entrance into the venue. The Registration Desk is now located on this level along with the large Argyle Room which will be housing the entire B2B Meeting Program in a single space. We have also moved the Show Office to this level as of this year.
BALLROOM LEVEL
The Ballroom Level was just added to the event’s footprint last year and allows us to offer a much enhanced layout to support this year’s event. The level will include the Presentation Pavilion, a space for displays in the newly added Academic Showcase, the beautiful open-style Reception Salon overlooking the Halifax skyline, a large sit-down Lounge Area and a number of conveniently located private rooms to support activities taking place throughout the week.
SUMMIT LEVEL
The Summit Level is completely setup with dedicated Private Meeting Rooms available for rent. If you would like to book one of these spaces for one or both days during the event week, be sure to inquire with the Show Organizers.
NOVA SCOTIA INTERNATIONAL AIR SHOW ASSOCIATION
©1997-2025 All Rights Reserved

